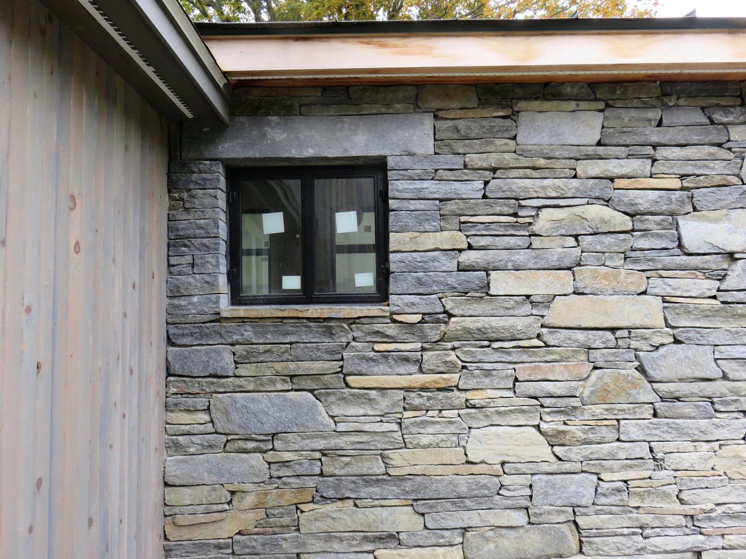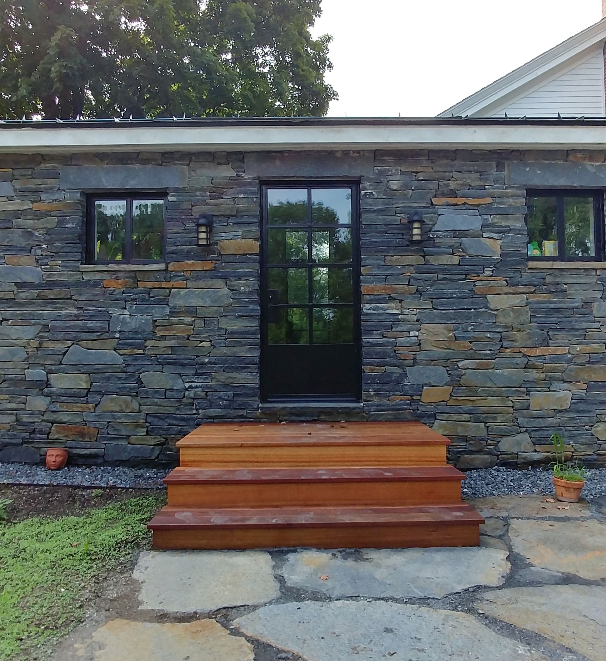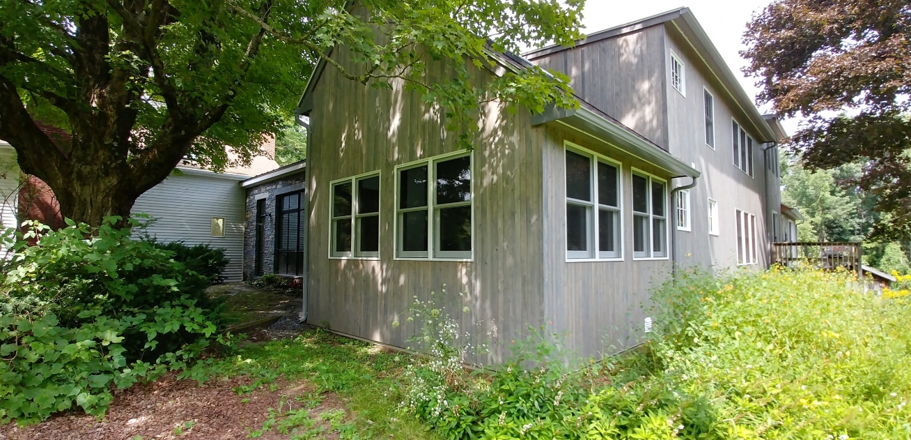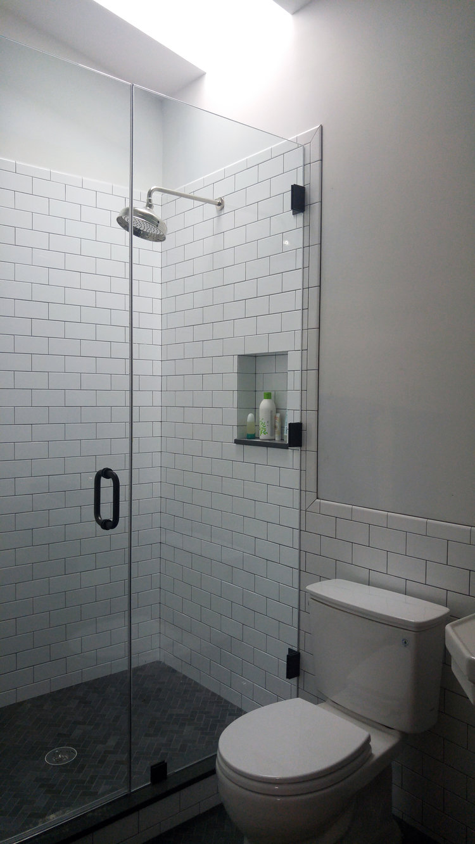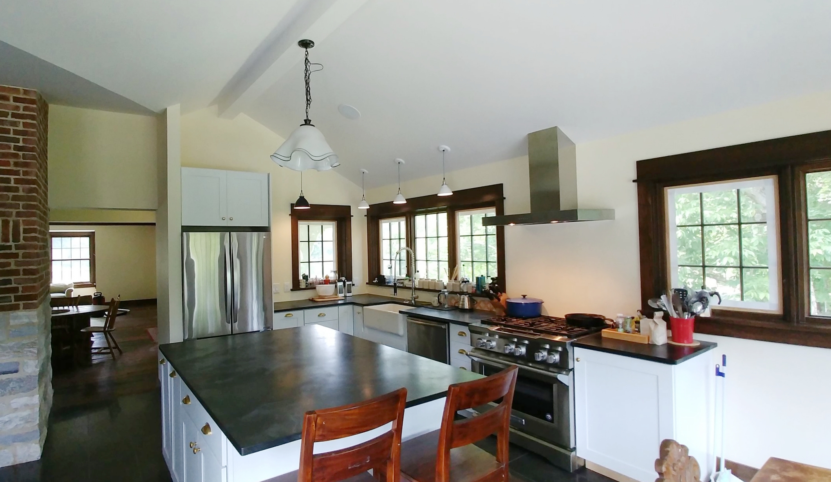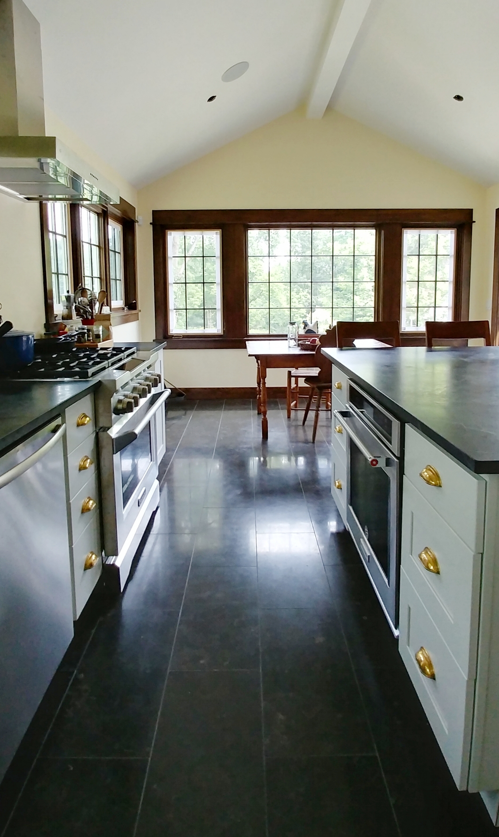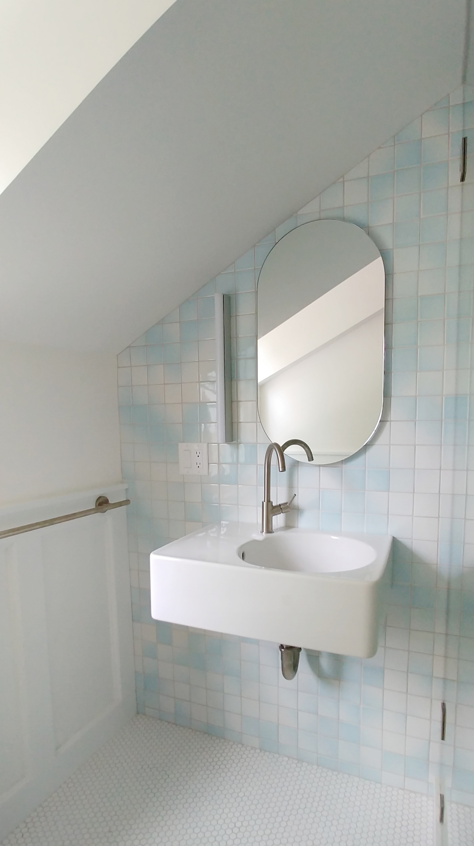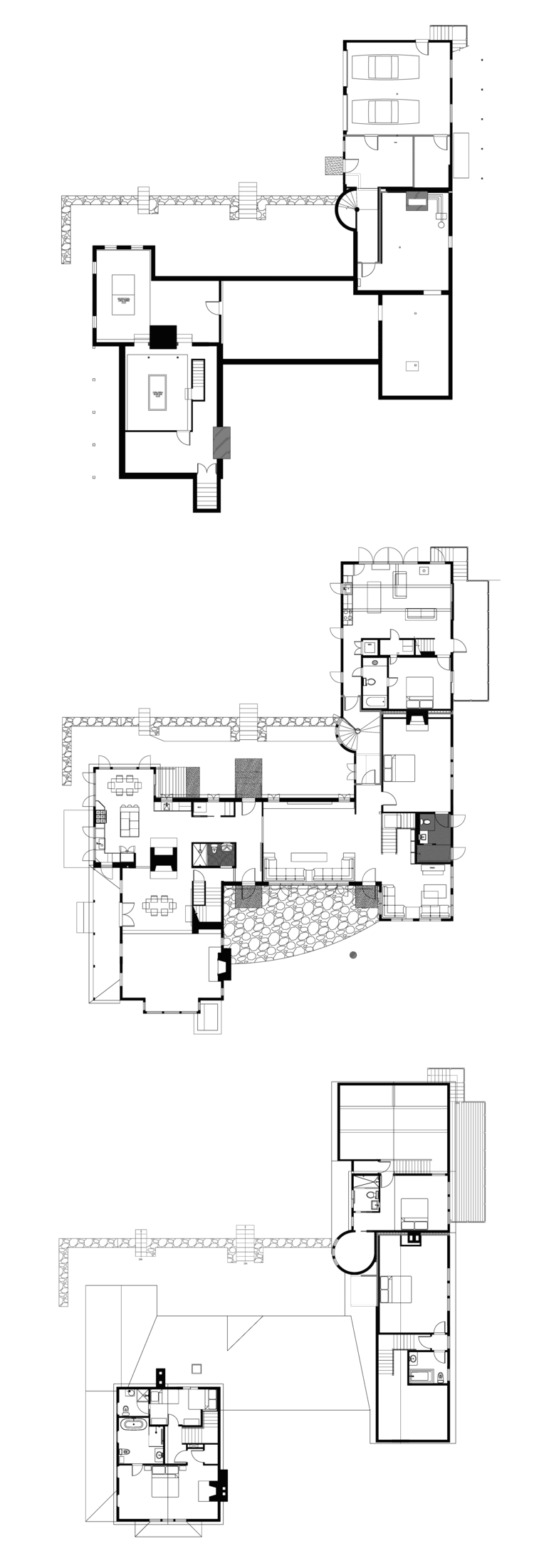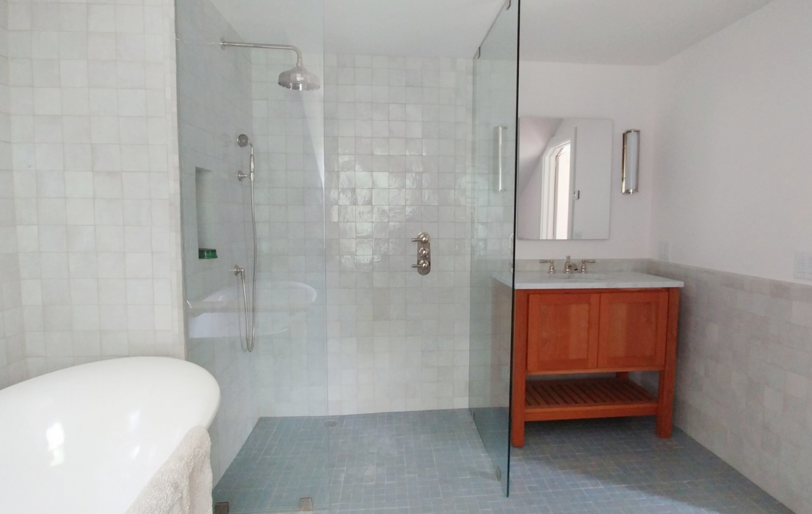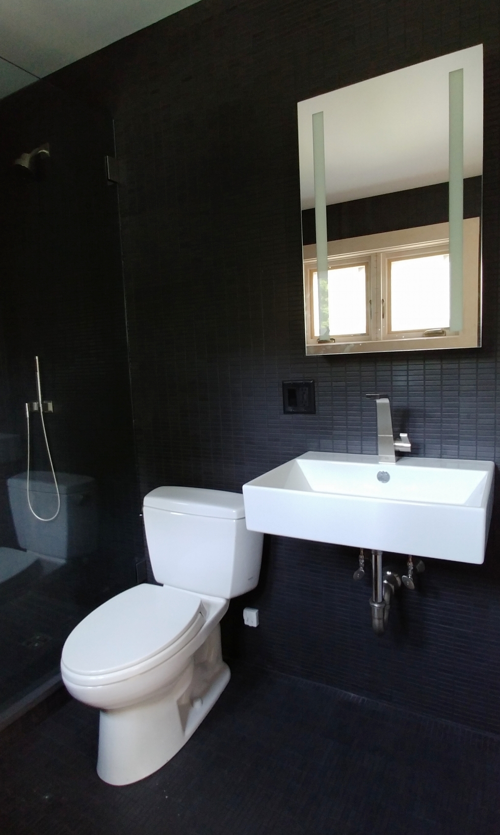
West Stockbridge House
This project is currently under construction. More photos will be added as the project progresses.
This project is a complete renovation of a two-family residence, with six bedrooms & seven bathrooms. The main entry & connector between the original homes has been demolished and redesigned to include a larger kitchen and a central gathering space as well as a laundry room and additional bathroom. The entire building has been fitted with all new plumbing, electrical and mechanical systems, including a geothermal system to aid in the clients goals of creating an environmentally sensitive project.

