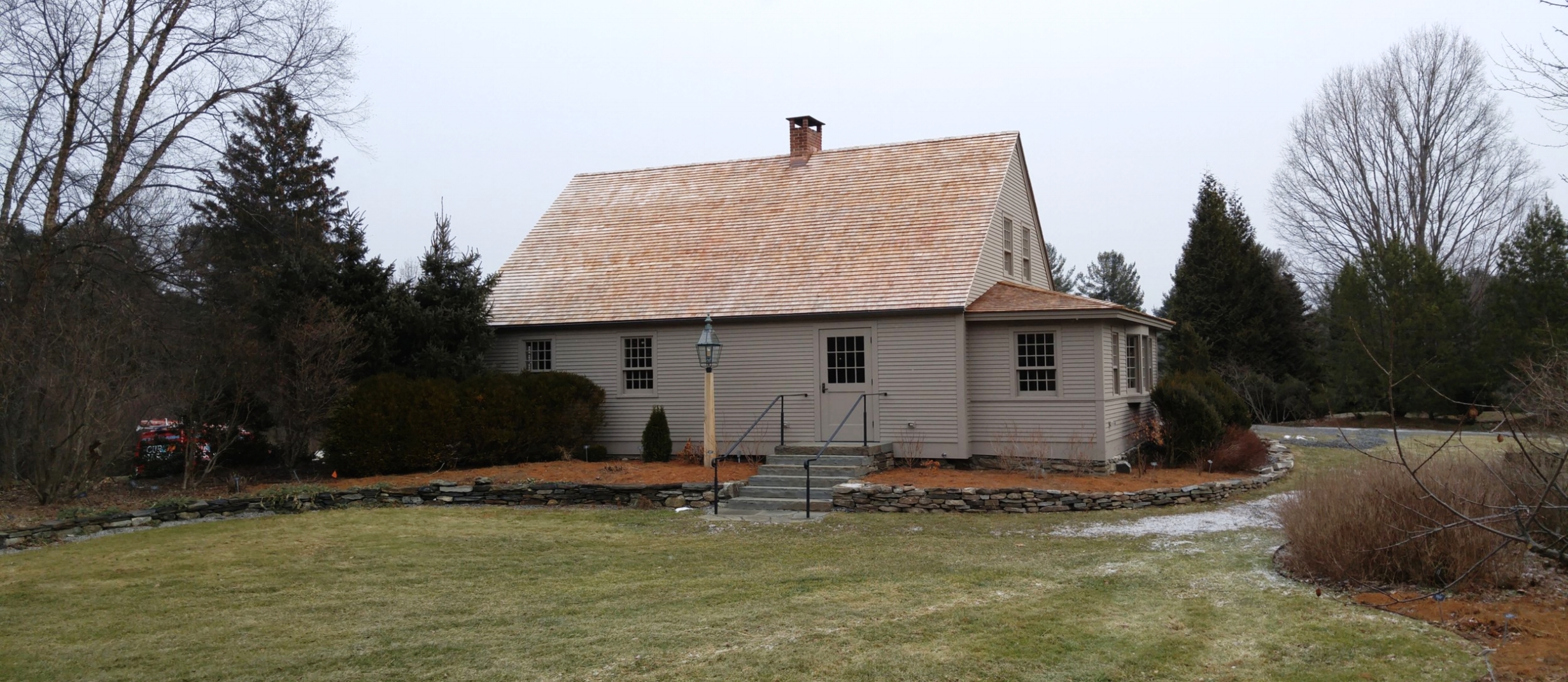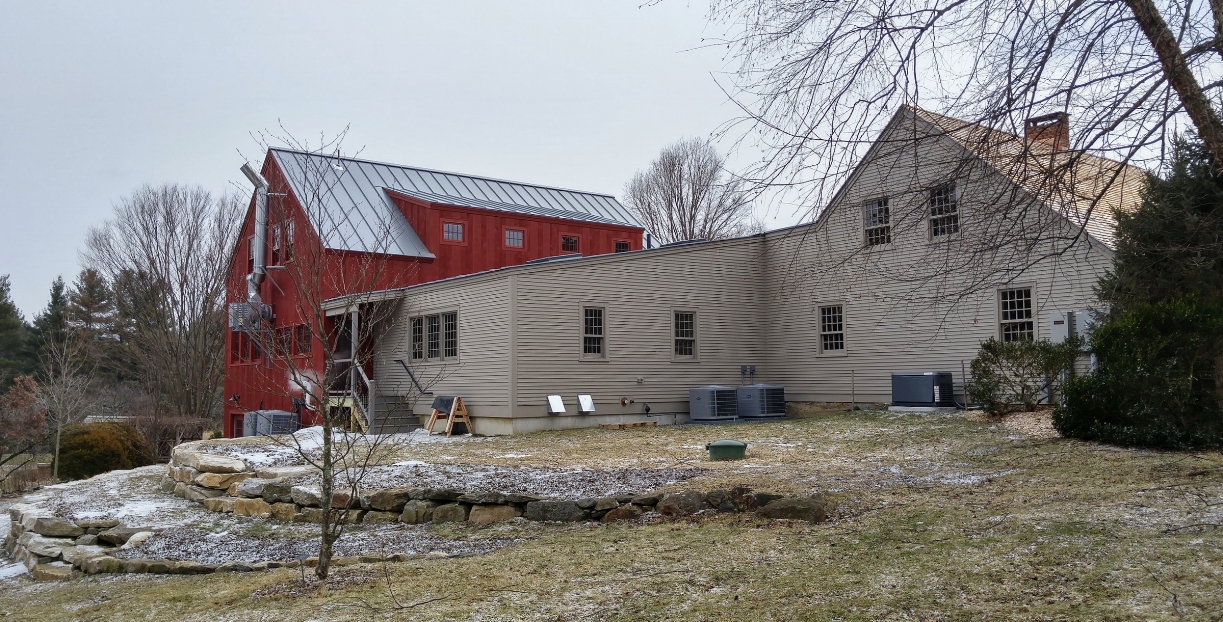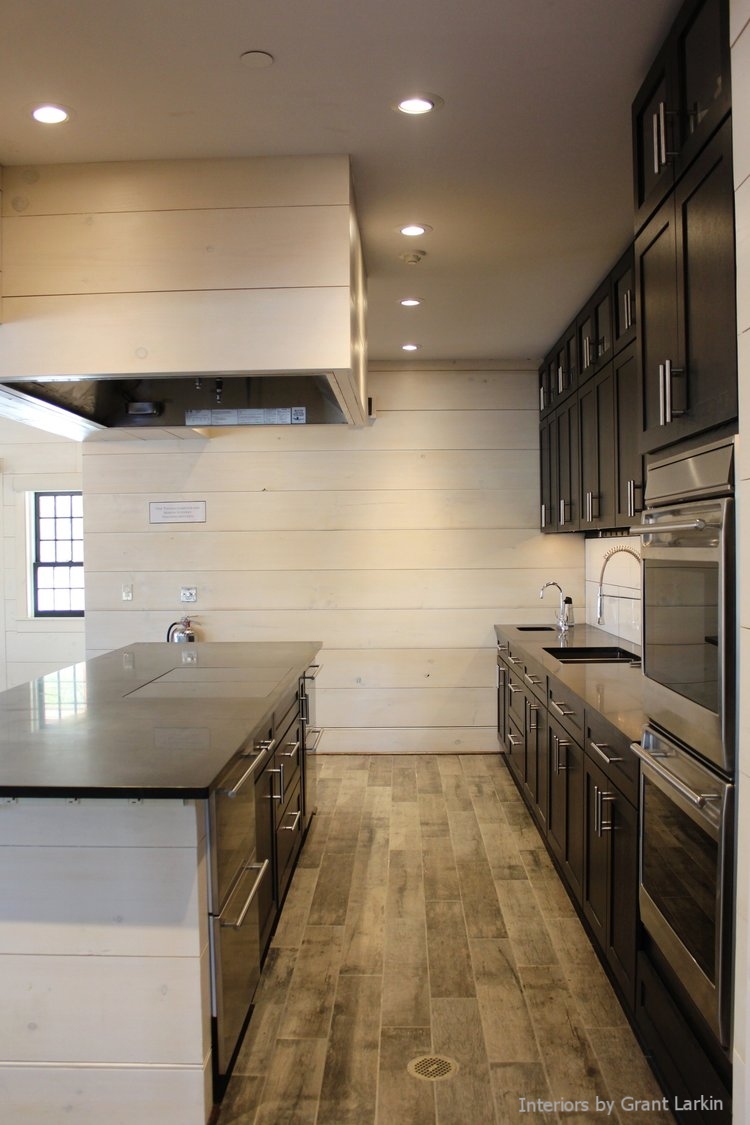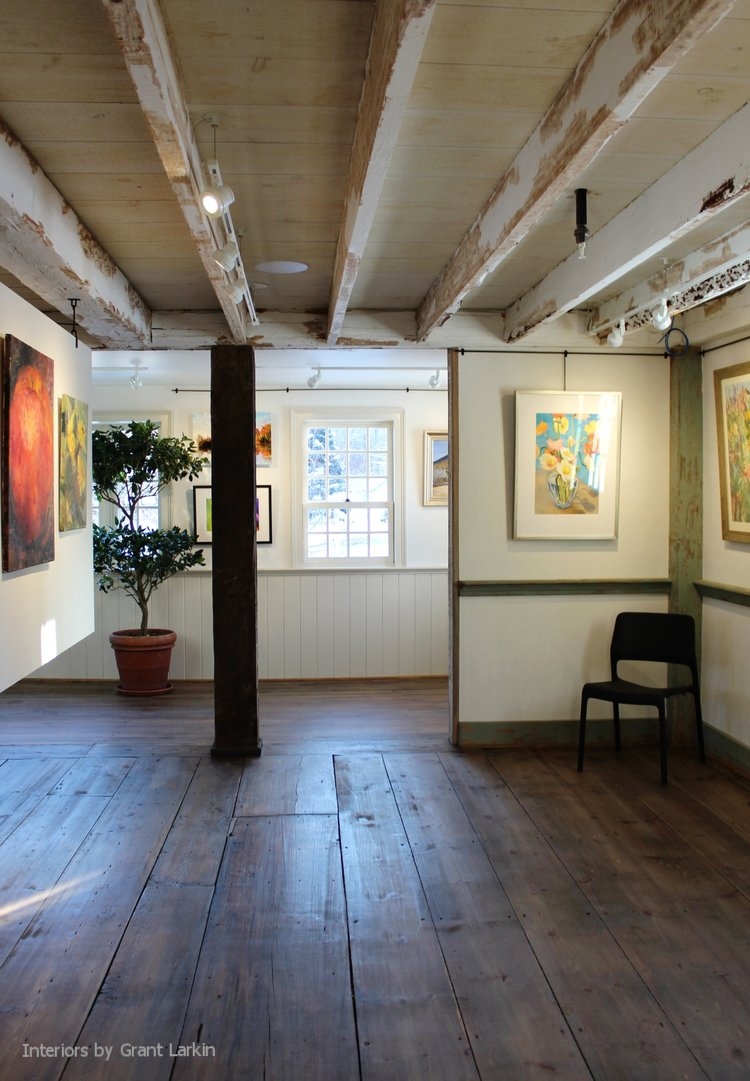
Center House
The Center House project at the Berkshire Botanical Garden involved the renovation of the existing 18th century Center House and the addition of a mixed-use building growing out of the Garden's desire to expand their education program and create new spaces. Prior to the renovation, the Center House was used for staff offices with a large room that doubled as a meeting space and gallery.
Our office collaborated throughout the project with Matt Larkin of Grant Larkin and the staff of the Berkshire Botanical Garden. During the construction phase we were joined by the contractor, Greg Schnopp, and a team of regional contractors and artisans. All of the interiors (including the living walls, art galleries, library and teaching kitchen) and decorative lighting were designed by Grant Larkin.
Interiors + Decorative Lighting : Grant Larkin
General Contractor : A.J. Schnopp Jr. Construction Inc.
Engineer of Record : EDM Services Inc.















